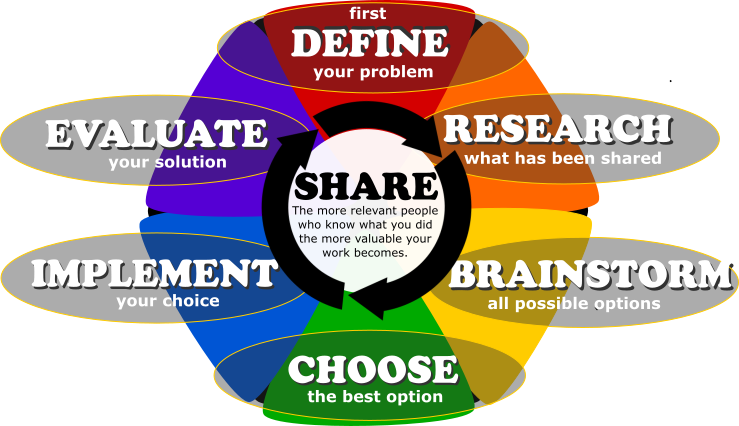Day 02 - Plan View Furnishings
Many people begin house design by drawing out the walls. But designing a tiny house has to work differently; because it is pushing things to the smallest possible measurements, you have to start with the furniture and appliances - arrange them such that you can walk around them and use them - and then draw walls, doors, and windows as make sense from there.
STEP 1: To get started with that, then, I need you to research door sizes - not randomly; you need an entrance door and most of you will want an interior door for your bathroom. More doors are unlikely, but you'll probably need those two and you should know that they will not be the same size. Do some research here. Pick out a real front door and pick out a real interior door and save the information (including pricing) in your Tiny doc.
STEP 2: Once you have the doors measured out, make a list of all the appliances you are going to need for cooking, refrigerating food, heating water, heating/cooling the house, etc. Find out the sizes of each of these appliances, being careful to track down tiny living variants wherever possible.
STEP 3: The third set of data you need is furniture. You will want somemplace to sleep, someplace to eat, and someplace to sit with friends and talk or watch TV or play games. Get the dimensions for these pieces of furniture.
STEP 4: Here's the big part: draw out plan (top-down orthographic) views of each appliance and each piece of furniture. We'll cut them out tomorrow and start planning out your tiny houses with them.
