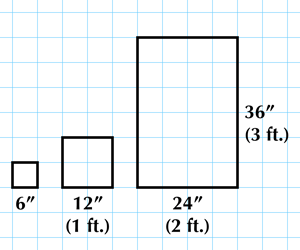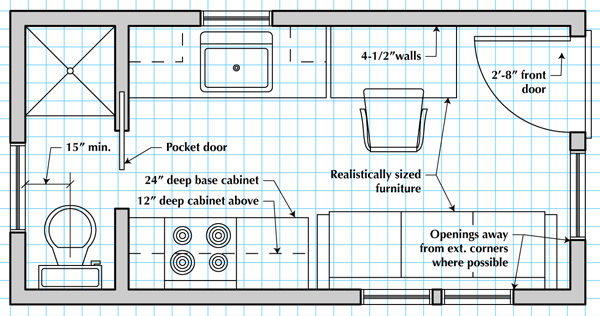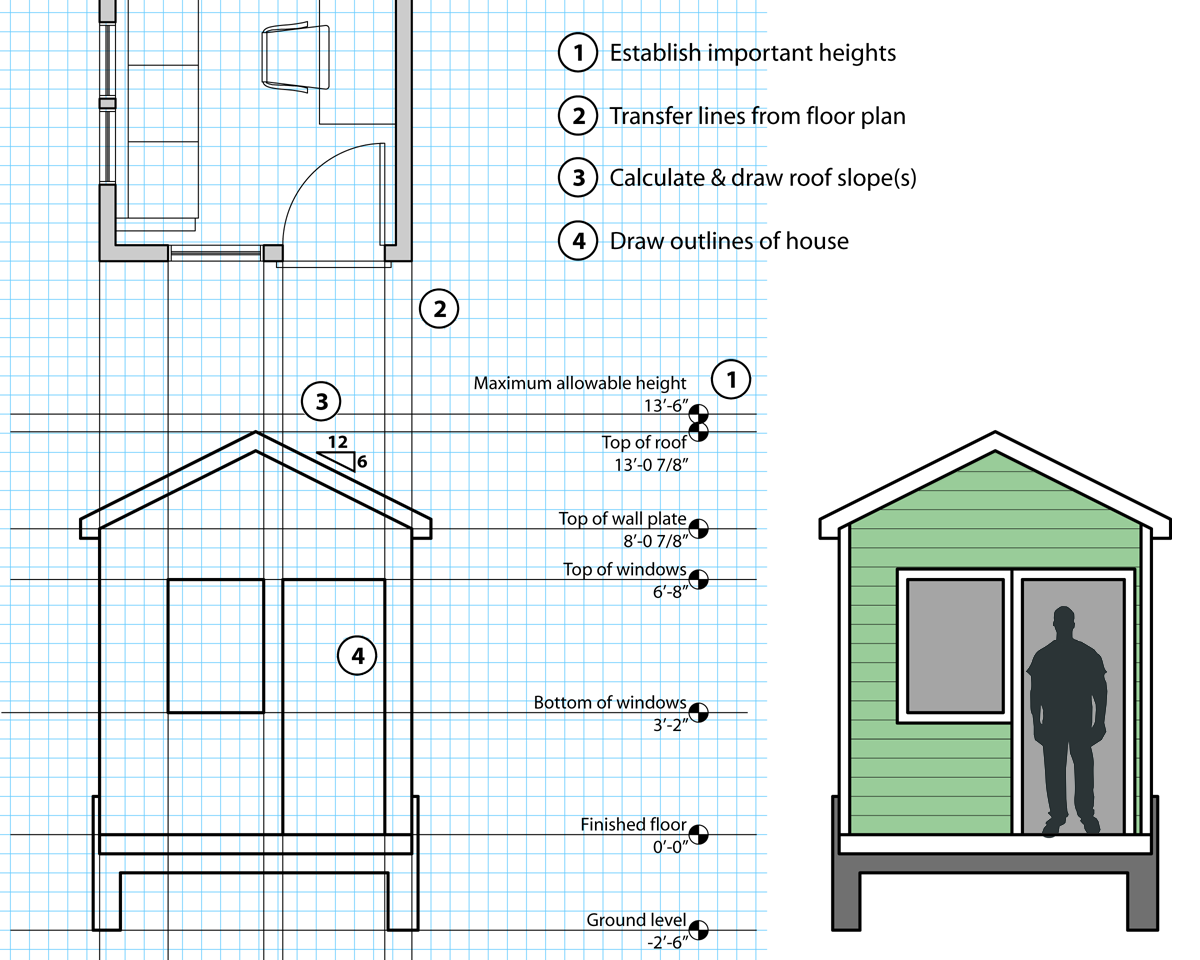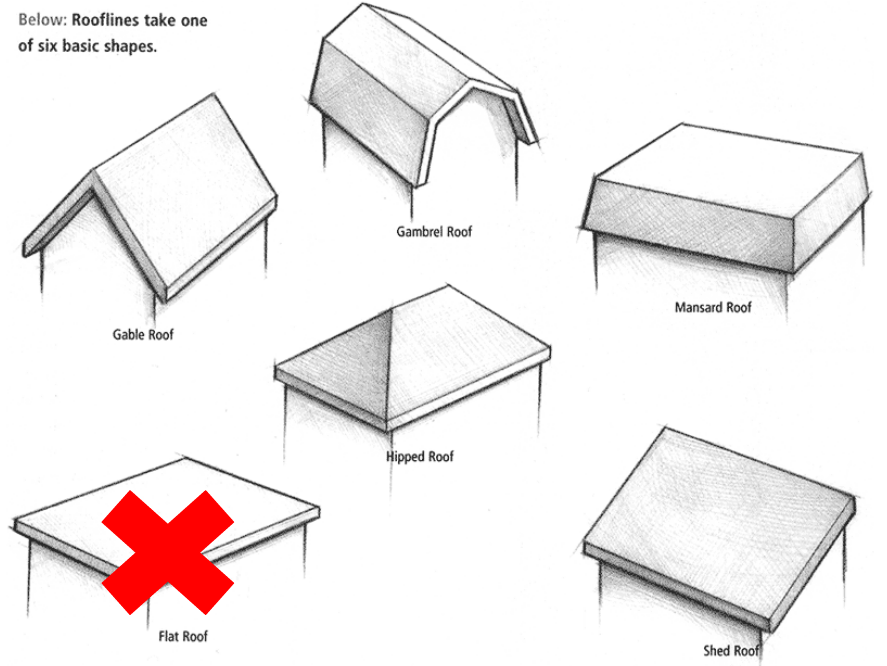Day 08 - Transfer to Graph Paper
Once you have completed your FloorPlanner design, you need to commit your final design to graph paper. Using the paper I have provided, you need to pick a scale (the average tiny house fits nicely on this graph paper at a scale of 1 square = 6" x 6") and maintain that scale. Use a separate sheet of paper to draw your loft level if you have a loft level. Here's an idea of what a 6" scale ends up looking like:

Upon completion, your drawing should reflect everything listed in the requirements section of your EDP write-up. Below is a sample of a plan view for a tiny house.

Once you have completed the plan view, it is time to work up the other two parts of your orthographic: the front view and the right side view. In architectural work, these are called "elevation drawings" and that's how we will refer to them in class, but you should think of them in orthographic terms as the front and right side views.

As part of desigining the elevations, you will need to decide what kind of roof you plan to put on your tiny house. Below is a reference image of the primary roof possibilities. For the purposes of this assignment, however, I will not give credit for a flat roof and I look dimly upon the shed roof - these options do not involve enough geometry to meet the academic expectations of the project, and you should expect to lose points accordingly. On the other hand, I also discourage students from attempting a mansard roof for the opposite reason: the geometry involved in sizing that properly will lead to frustration for many students. Those of you who love a good challenge, though, might well want to take it on for that reason.

Here are the 6 basic roof types ranked in order of difficulty (easiest down to the most difficult):
- flat roof
- shed roof
- gable roof
- gambrel roof
- hipped roof
- mansard roof
Thus, students should focus on gable, gambrel, and hipped options.